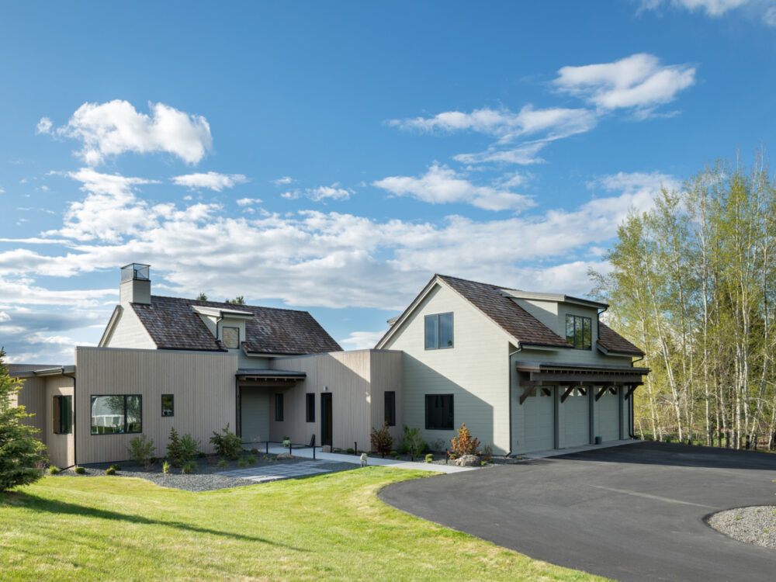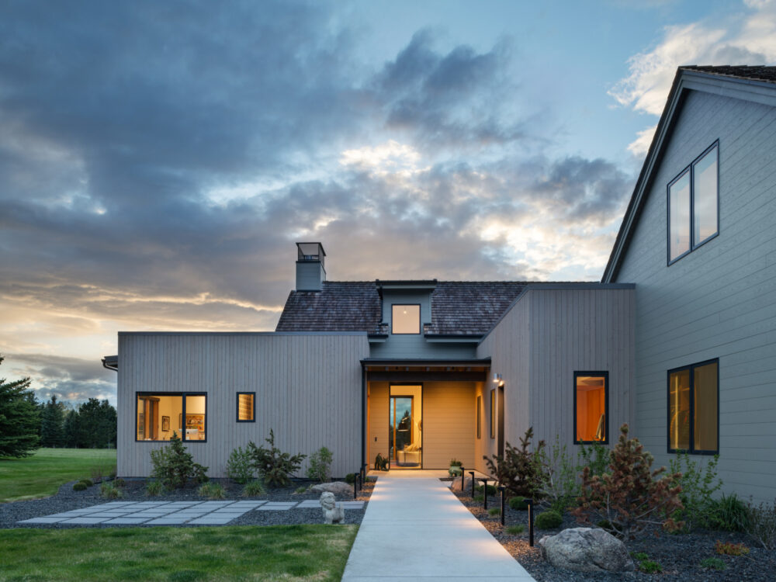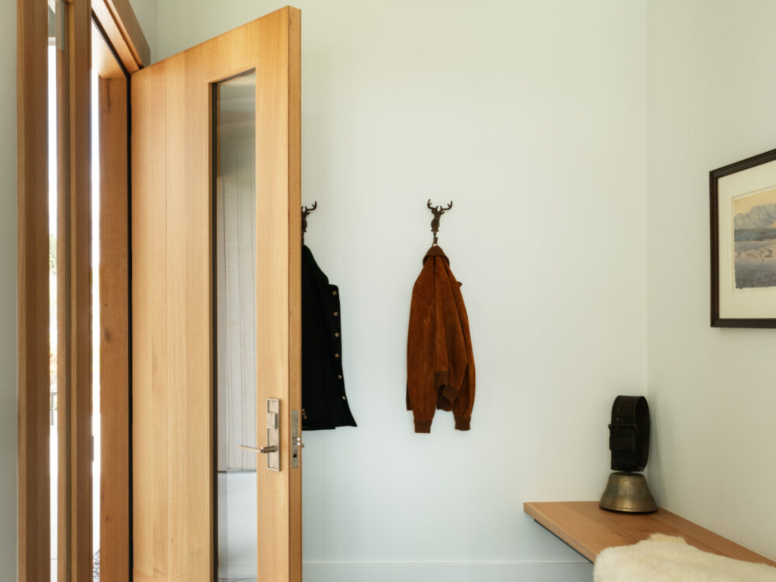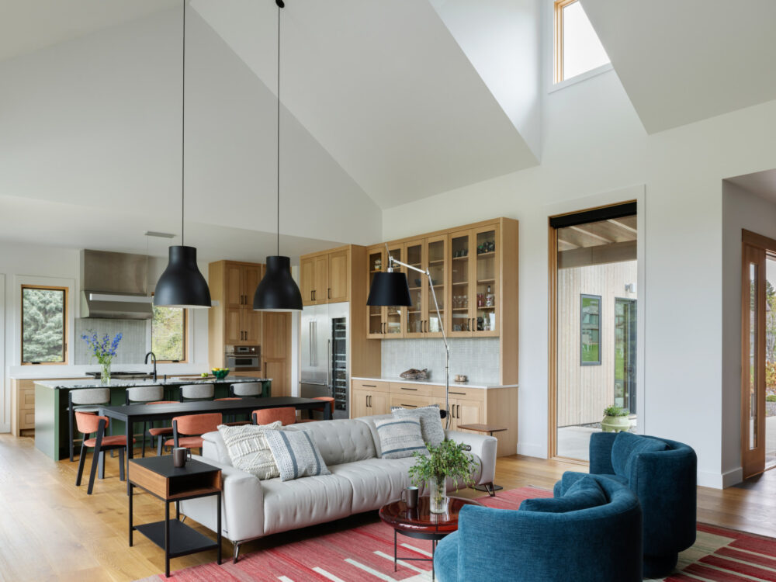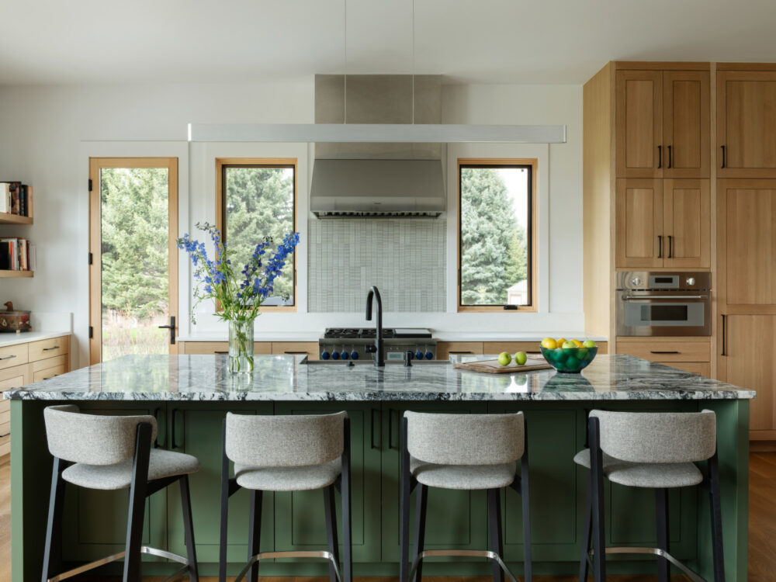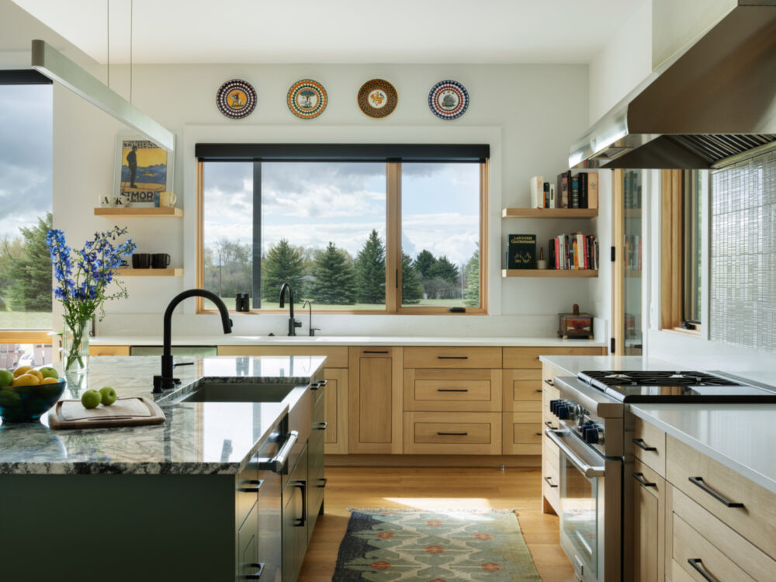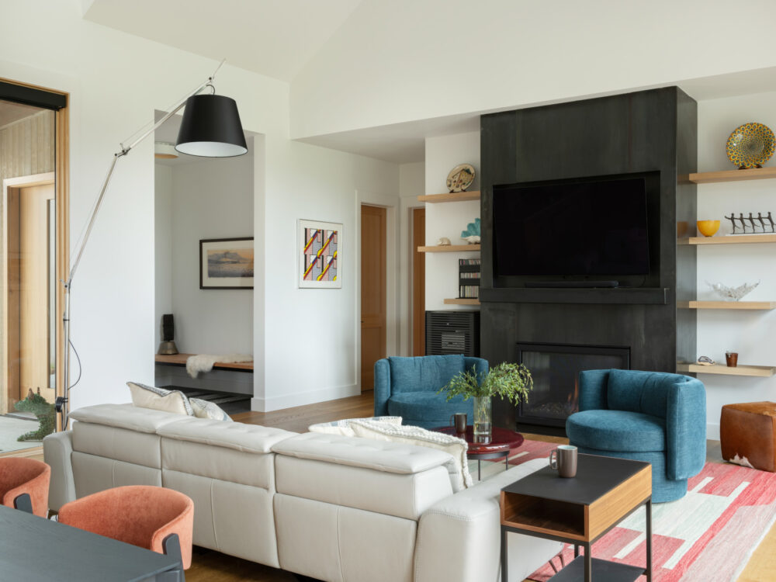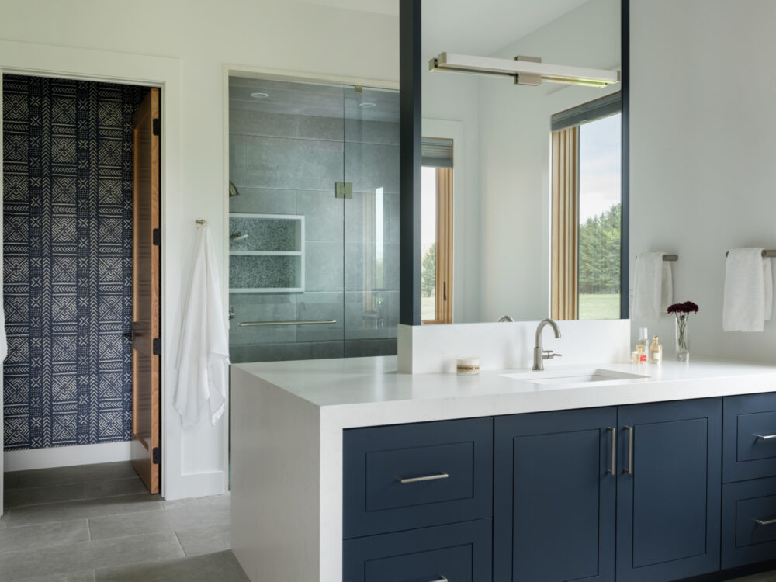
Bozeman, Montana
Nestled up against one of Bozeman's famous and hidden parks sits a beautifully planned mountain modern home. Roughly 4,000 square feet of living space this home feels warm and inviting. Thefeeling of warmth is not only present from the inside but the outside as well, with a cedar shake roof, a combination of vertical wood siding and painted fly ash siding, and beautiful comtemporary Weather Shield windows. Walking up to the home you are greeted by a custom made white oak front door. The interior of the home features a primary suite on the main level, a divided guest quarters above the garage with 2 bedrooms, 2 baths, and a beautiful sitting area. The center of the home hosts the kitchen, fit for the chef that works this space surrounded by custom built white oak cabinets, and top of the line appliances. Off the kitchen sits a large pantry and a dreamy mudroom equipped to store any/all adventure gear. One of the home's most distinct features is the massive bay of doors/windows that brings one from the living area onto an expansive outdoor concrete living space backing to open space. Designed by Brechbuhler Architects this home sits perfectly south of Bozeman!
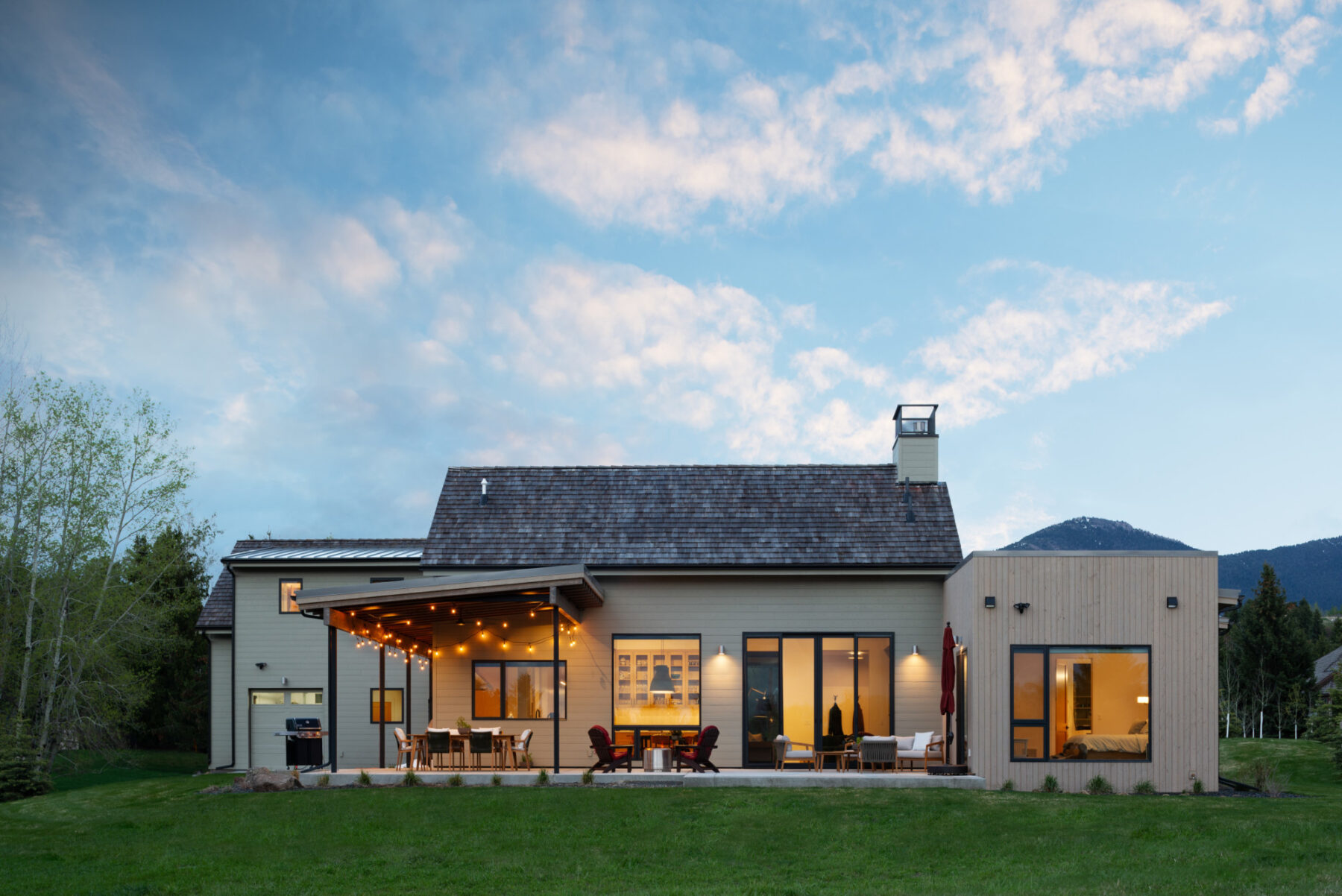
A custom kitchen built for the true chef that stands behind this stove!
Open bay doors to the west to bring nature right into this living area!
