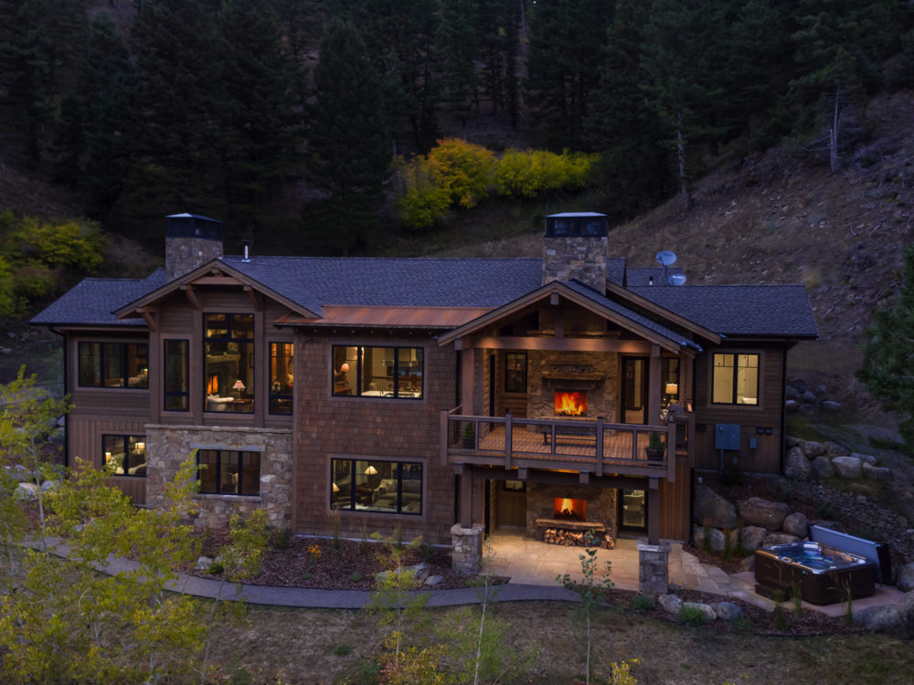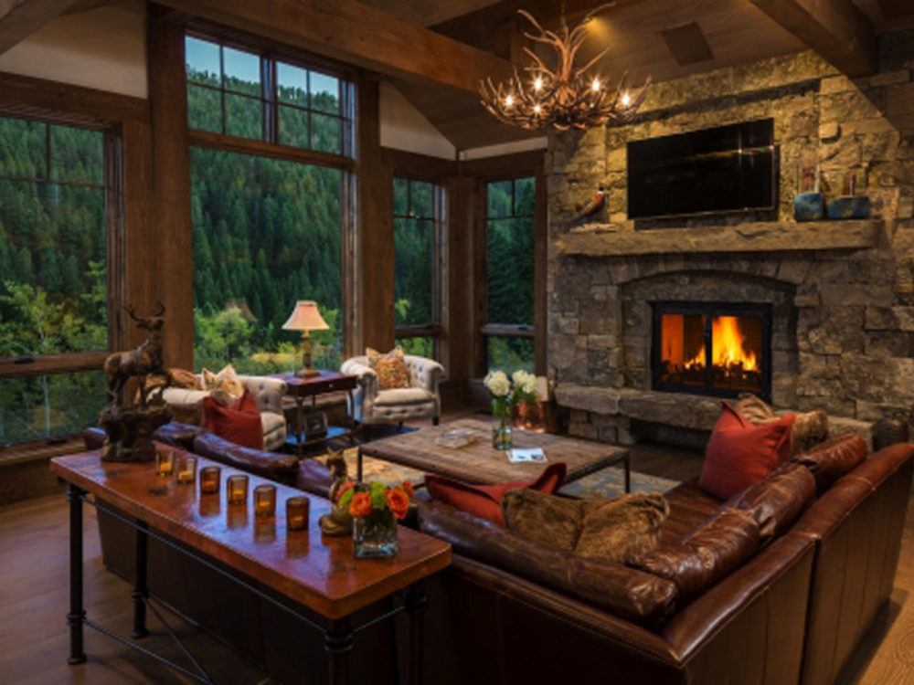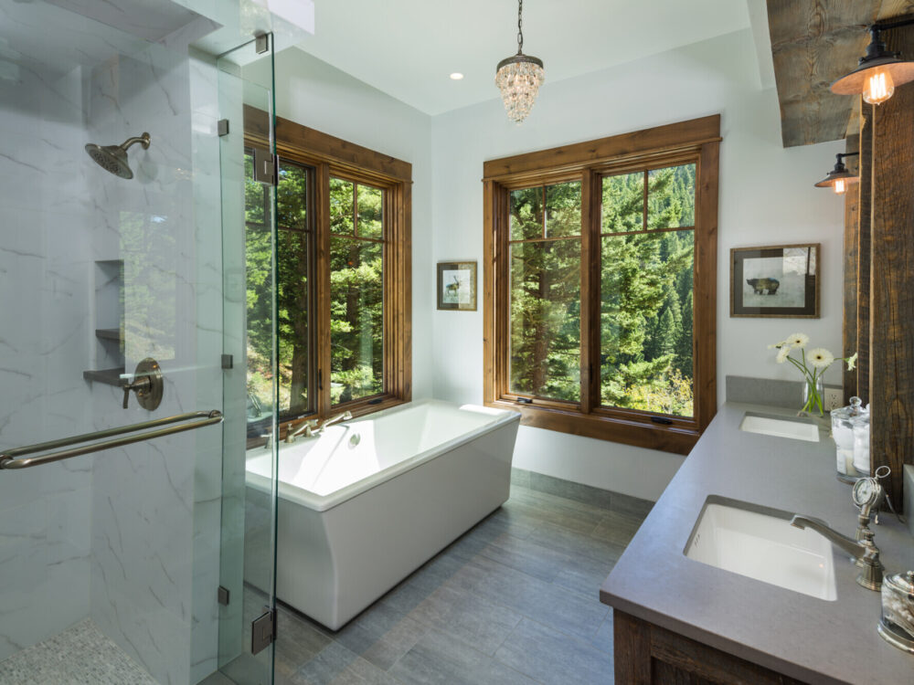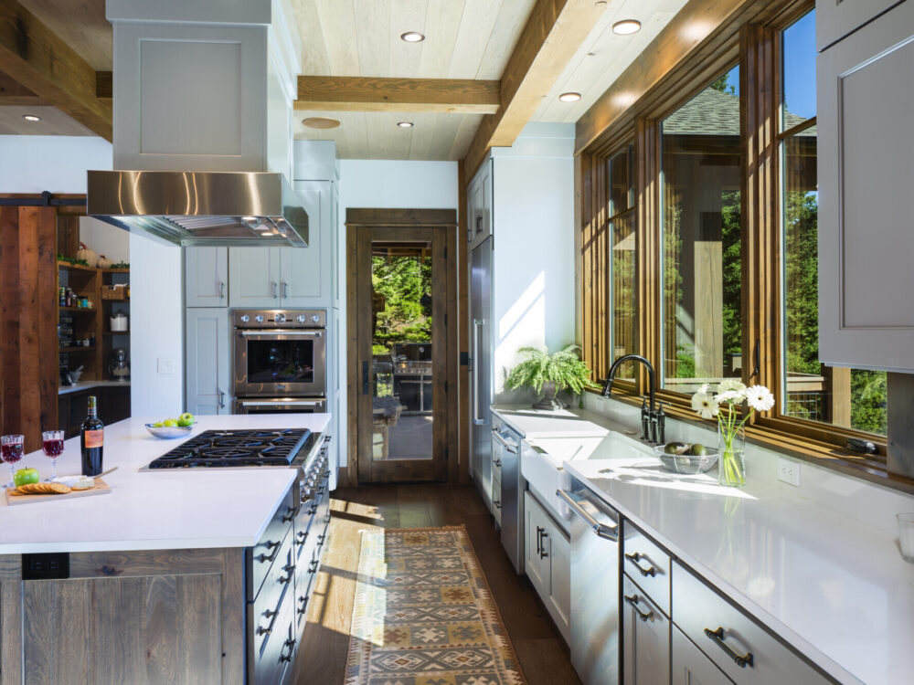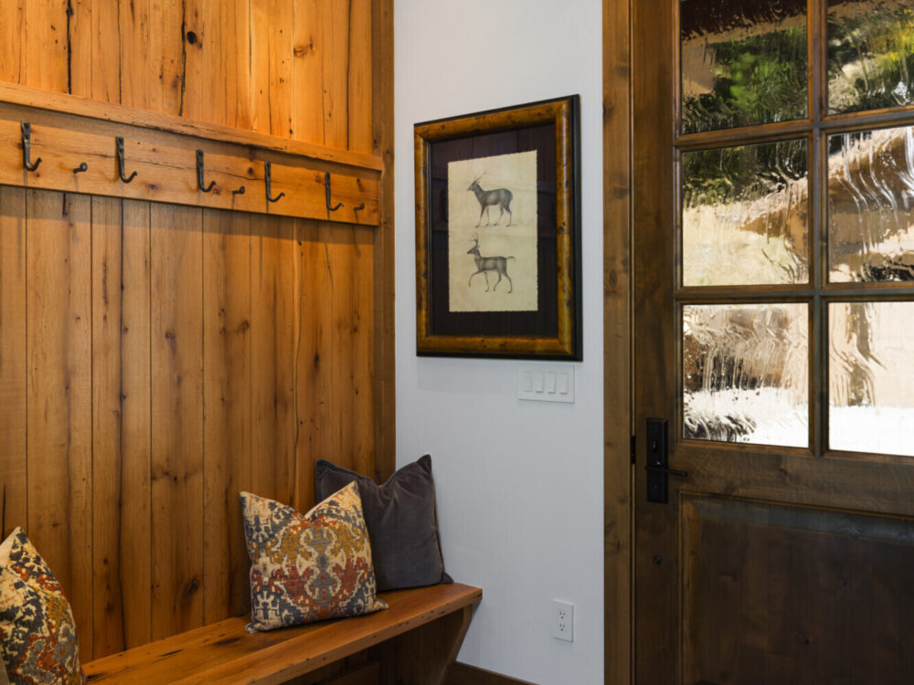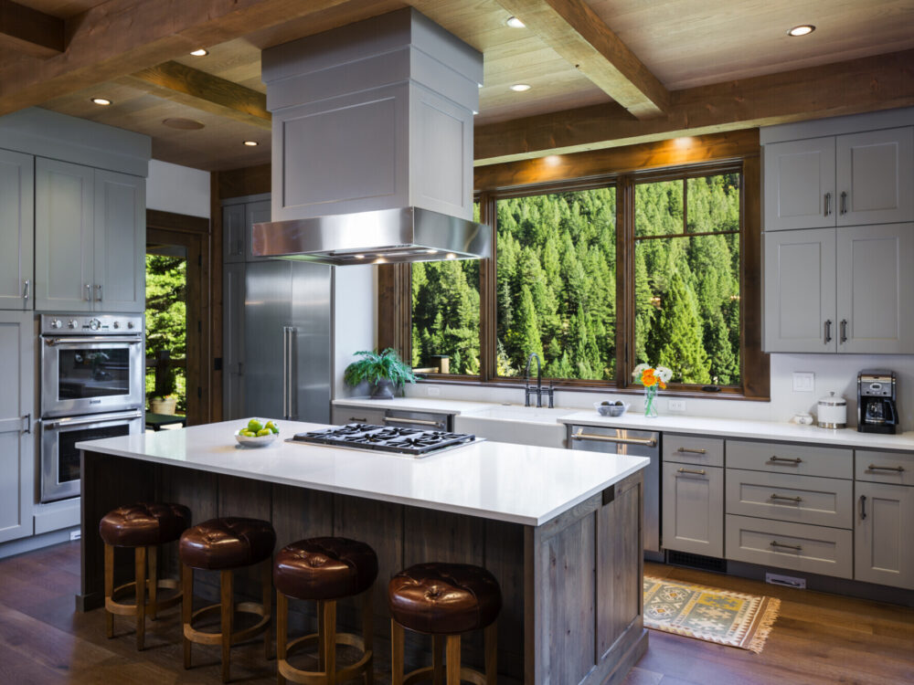
Bozeman, Montana
Tucked into the Bridger Range on 40 acres, this mountain retreat was designed and constructed for a couple with an eye for quality. Set back into a small valley, the sounds of nature and the forest make one feel as though they are camping in nature, with a "few" additional luxurious amenities. The facade of the home features heavy douglas fir timber framing, dry-stacked masonry and all cedar siding including lap, shake and board & batt construction. As you step into the home through the large knotty alder front entry, your eyes will drift around noticing the details of the reclaimed white oak paneling, the heavy timber post and beams and an incredible 2-sided masonry fireplace with hand forged doors. Look across the main level to the clean lines of kitchen cabinetry, on to a custom pantry with a rustic barn wood sliding door. Take a break from the incredible views and head downstairs...a bar with hidden tasting room, polished concrete floors and bathrooms with their own themes.
