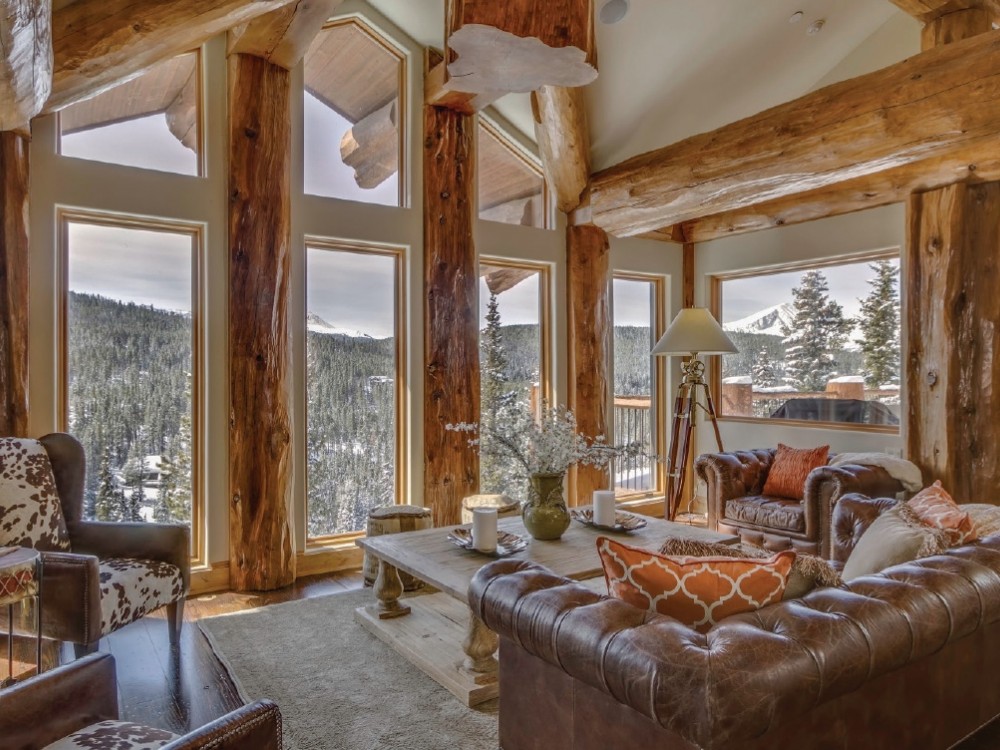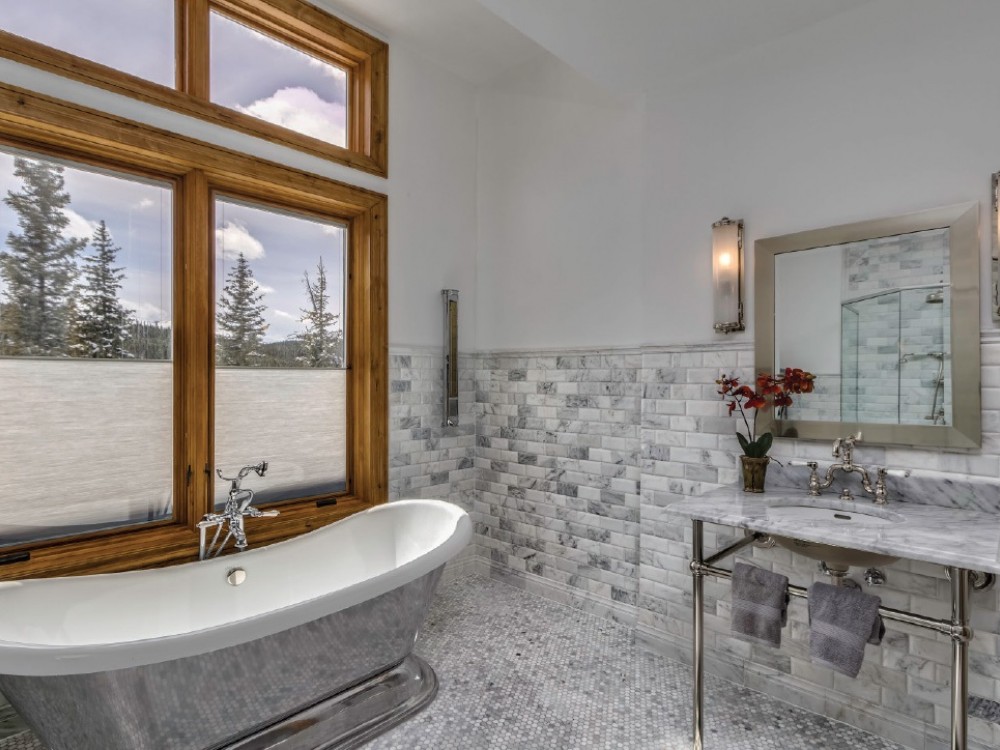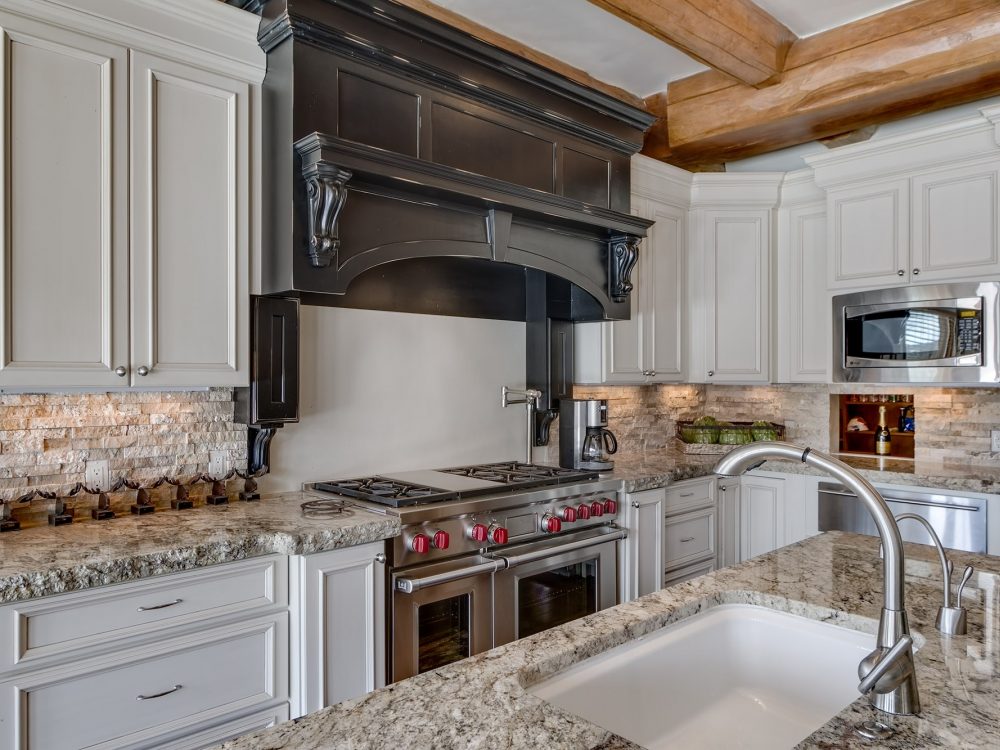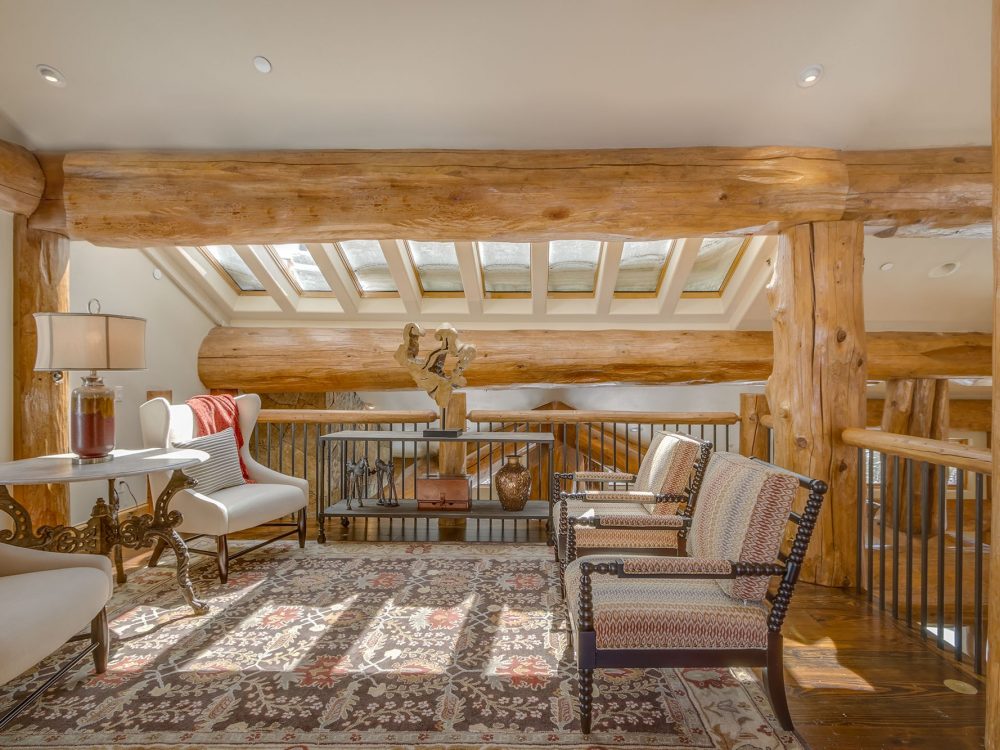
Breckenridge, Colorado
The endless views from this 6,200 sq. ft. home nestled in the mountains are a minor detail in comparison to the immense beauty of the craftsmanship it withholds. The Western Red Cedar post and beam logs were hand-hewn by Pioneer Log Homes of Williams Lake, British Columbia. The logs, in some cases, were over 40 inches in diameter. Building on the side of a mountain with a slope of 30+ degrees was cause for our crews to incorporate commercial building practices to properly stabilize this home. Our efforts included erecting concrete foundation walls that reached 26 feet tall, placing pre-cast concrete floor structures on structural steel beams and columns, and a driveway that cantilevered off the mountain appearing to float 20 feet above the ground.
Finishes in the home were meticulously chosen to complement the rustic aesthetic: distressed flooring reclaimed from a Goodyear Plant, four oversized bathrooms, each with a unique theme that ranged from rustic travertines to institutional carrera marble subway tiles and a striking chrome bathtub. The other challenges that were presented in this home included a knotty alder three-stop elevator and a fire sprinkler system. M Squared crews worked extensively with the owners to harmonize all of these unique features in this beautiful mountain retreat.


"Building on the side of a mountain with a slope of 30+ degrees was cause for our crews to incorporate commercial building practices to properly stabilize this home."

