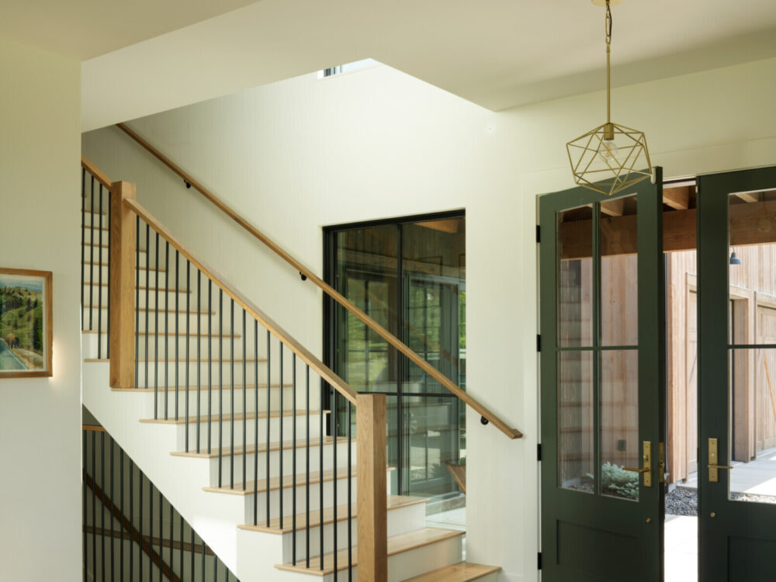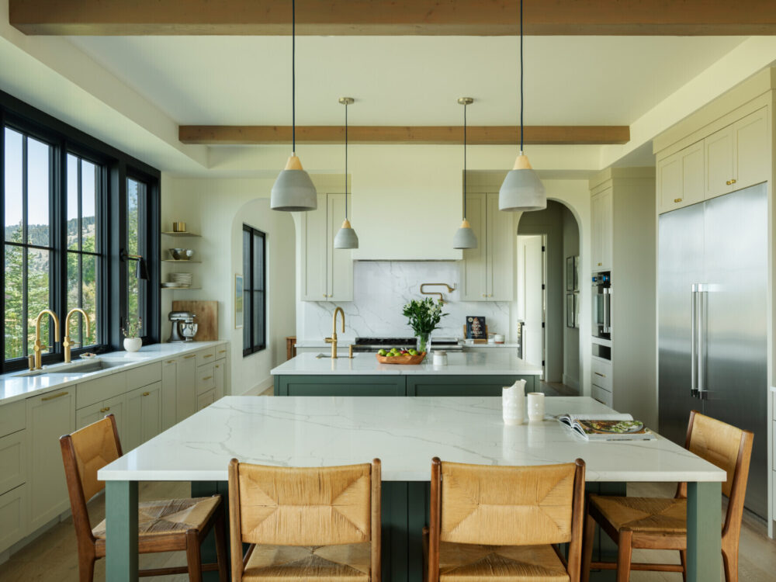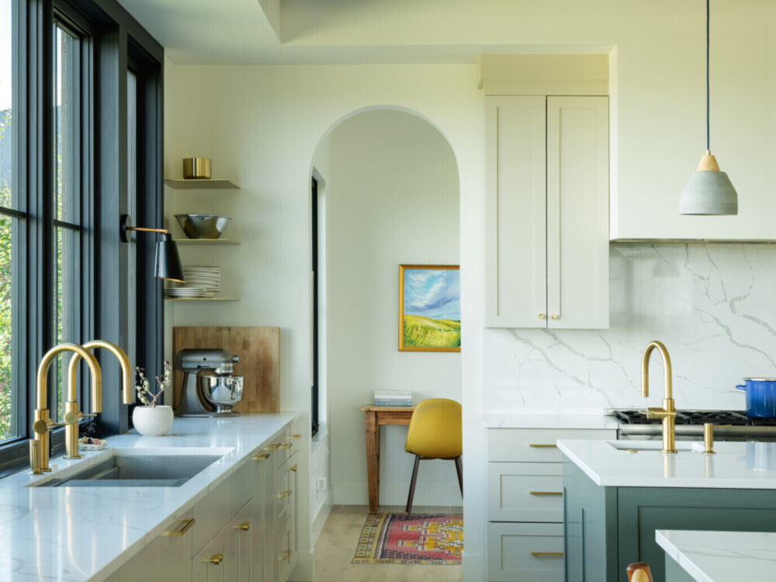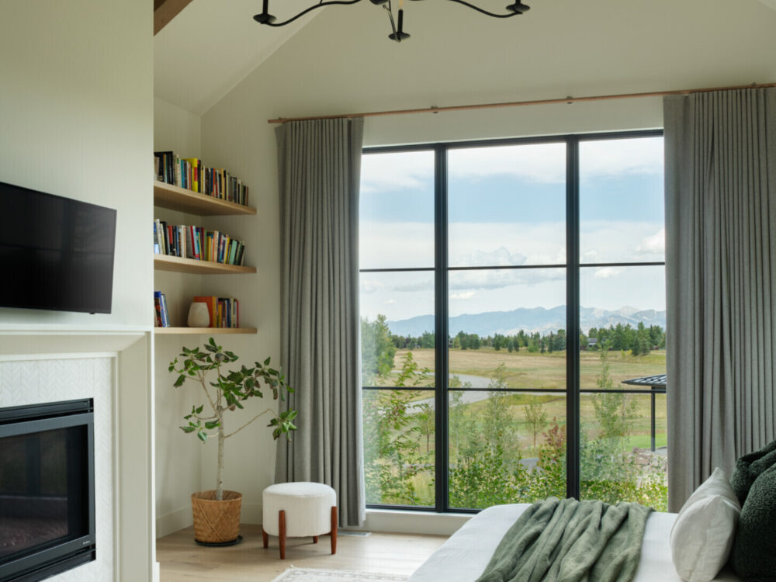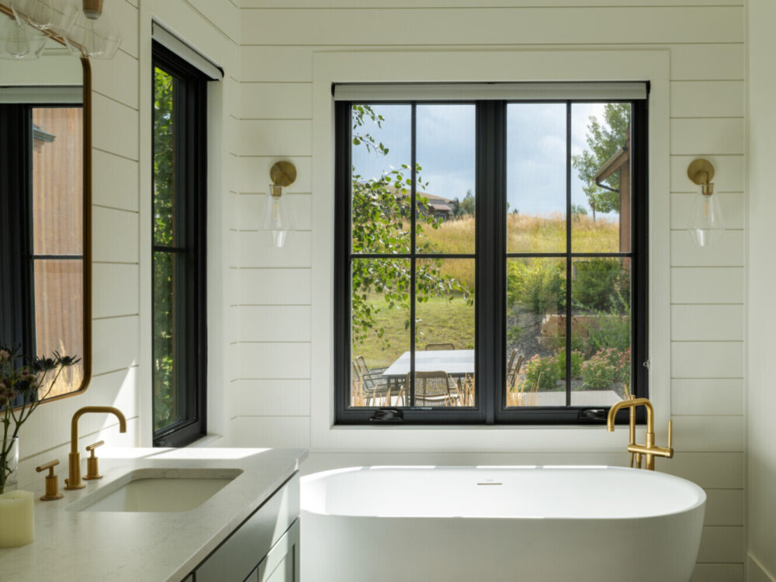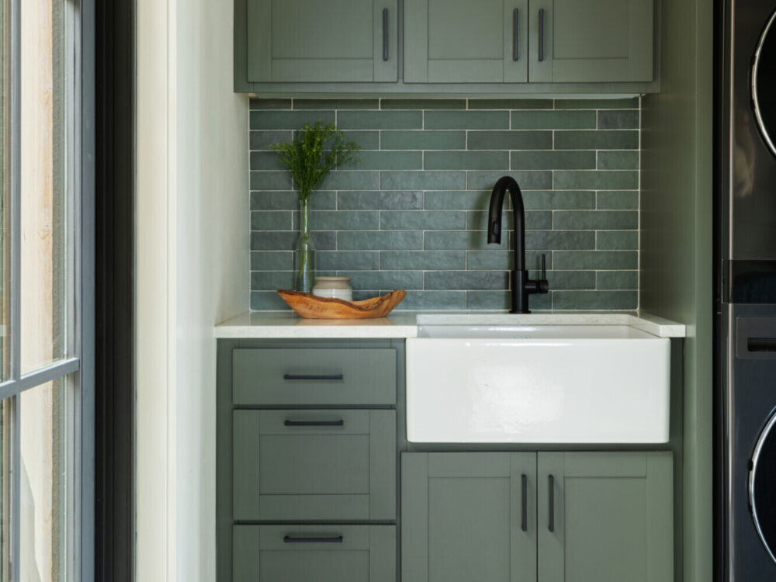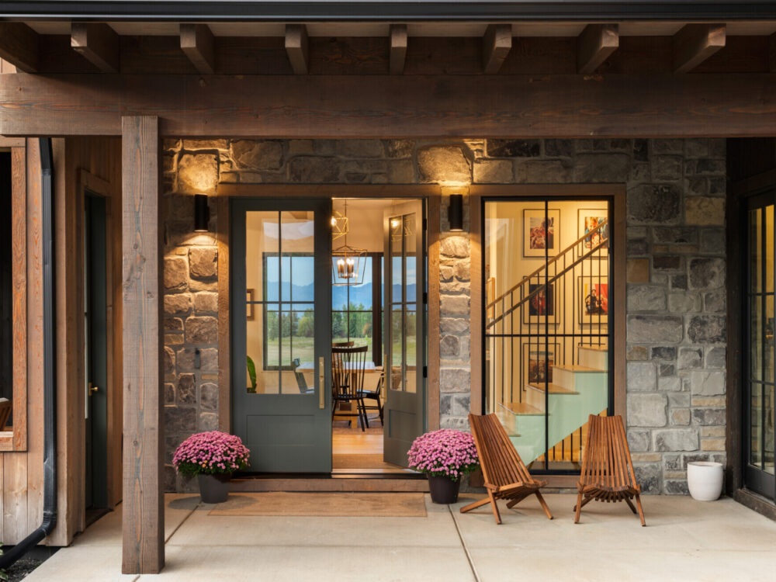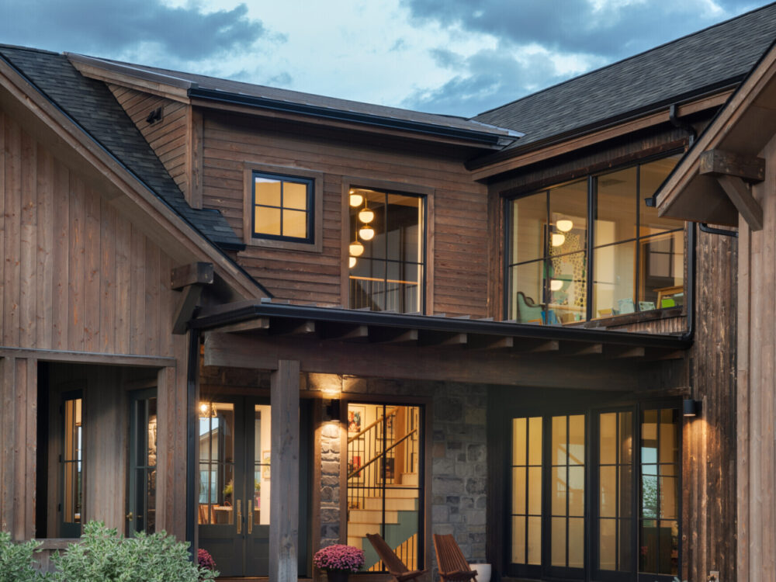
Bozeman, Montana
M Squared Construction and Brechbuhler Architects worked hard on building and designing this home for a growing family! Located south of Bozeman, the home looks out at expansive views of the iconic "M" and Bridger Mountains. With 3 stories to this home there is plenty of room for the entire family and any added guests, the main floor showcases an open concept living area and a chef's dream kitchen, with 2 large islands, dual faucets at the kitchen sink, and high-end appliances. A cozy office space sits off the kitchen.
Head upstairs to find 3 additional bedrooms, a shared bathroom, and a large playroom with floor to ceiling windows on both sides that invites the outside in!
Off the front entry is a three season-room with a wood burning fireplace to entertain anytime of the year! An added bonus is the outdoor living space with a custom formed concrete bench and firepit perfect for roasting smores'. This home has loads of charm and character!
